Anactualkitty-blog - Meow

More Posts from Anactualkitty-blog and Others










Utrecht University Library Wiel Arets Architects
The Utrecht University Library, established in 1636, is located on the Uithof campus, situated a short distance from the city center. It is comprised of the library itself and an adjacent parking garage with multiple voids–between which is a courtyard garden and a café named for Johannes Gutenberg–and the fenestration of both is fritted with an abstracted image of fossilized papyrus. The relief of this image is imprinted on concrete panels, which are equal in size to the fritted glass panels; together they compose the building’s façade, and the concrete panels return within the interior.
Images and text via Wiel Arets Architects except top two images by Will Pryce
We don’t think enough about staircases. Nothing was more beautiful in old houses than the staircases. Nothing is uglier, colder, more hostile, meaner, in today’s apartment buildings. We should learn to live more on staircases. But how?
Georges Perec, Espèces d'espaces, 1974





Images via
(via archatlas)
*has an idea for a drawing* nice :) *has to actually draw it for it to be real* un-nice :(
Miks sulla ees oli Prisman ostoskärry sun vaatekaapissa? :D

Tänään kärry palaa kotiinsa









A Studio - A Tree House Phillip Lühl + Nina Maritz Architects
From the architect.
The idea for this tiny studio of about 35 usable square meters was born out of its spectacular setting. The incredibly dense garden is home to everything from porcupines to guinea fowl and slopes down steeply to the dry ravine beyond. The clients’ insistence that no single tree may be cut required an unconventional approach. The only buildable space available was a 3 x 3m storeroom between the garage and the living room of the existing house.

A double storey structure was proposed, transforming the 3 x 3m footprint of the former storeroom into a kitchenette and bathroom. The new first floor accommodates the actual studio, cantilevering over the existing veranda and thus exposing the entire north and east façades to the surrounding treetops. Fully protected from the harsh sunlight, both facades are fully glazed to maximize the feeling of a “tree house” - one of the client’s childhood fantasies. Yet for the balcony the client had wanted there was not enough space. Large sliding-folding windows now create an open corner, transforming the entire first floor into a “balcony” when needed.
Images and text via
if you had to drop out of a class you are not a failure
if you had to take time off school you are not a failure
if you had to leave school for good you are not a failure
your worth is not determined by academia and this goes doubly so for disabled people and others for whom school is set against them
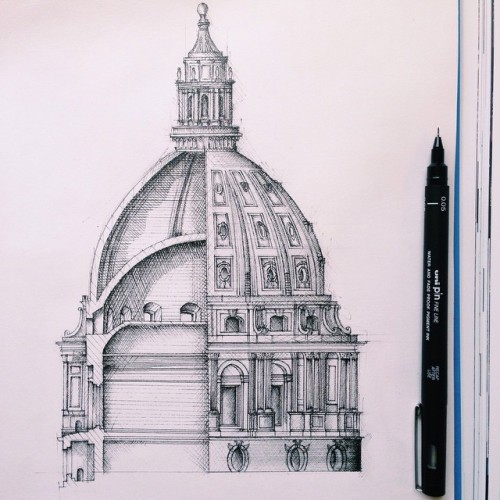
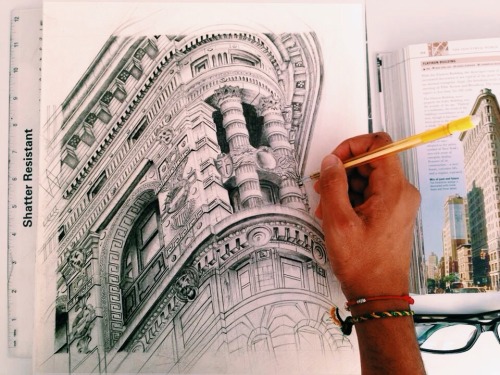
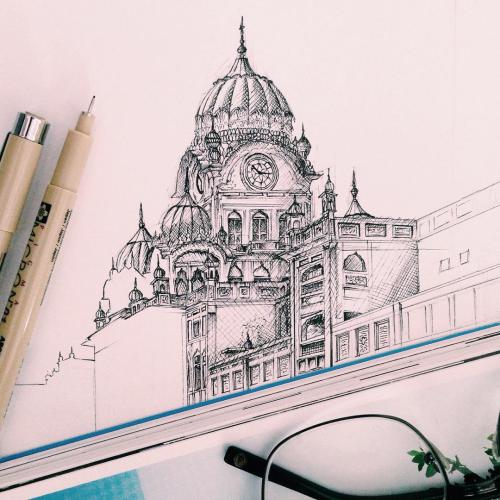
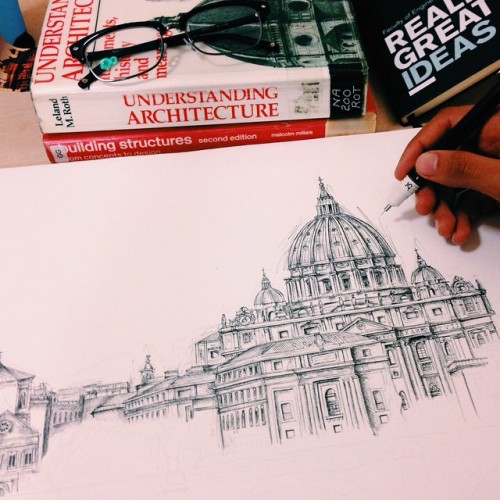
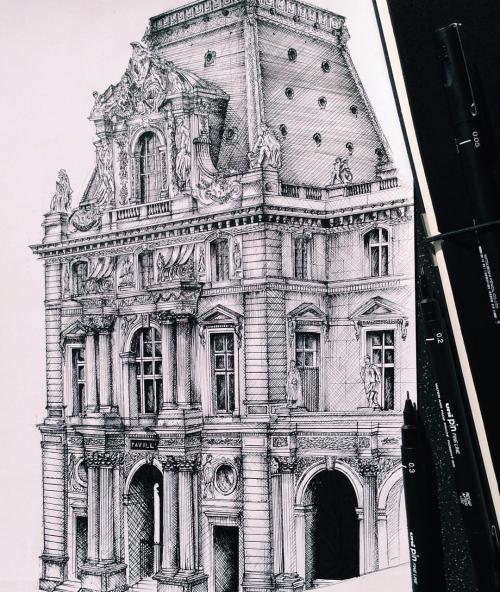
BAV SINGH KUDHAIL
A small sampling of the images crated by BAV SINGH KUDHAIL that you will find on his tumblr and IG. A collection of drawings and doodles from an architecture student.
Check out this tumblr!

Denton Developments, Redondo Beach general contractor, CA.







Don’t misclick.
image / twitter / facebook / patreon

-
 devil-in-i1998 liked this · 3 years ago
devil-in-i1998 liked this · 3 years ago -
 dzsini0122 reblogged this · 3 years ago
dzsini0122 reblogged this · 3 years ago -
 dzsini0122 liked this · 3 years ago
dzsini0122 liked this · 3 years ago -
 synaisth3sia liked this · 3 years ago
synaisth3sia liked this · 3 years ago -
 reading-tea-leaves liked this · 3 years ago
reading-tea-leaves liked this · 3 years ago -
 hirae-eth reblogged this · 3 years ago
hirae-eth reblogged this · 3 years ago -
 malako-magniths reblogged this · 3 years ago
malako-magniths reblogged this · 3 years ago -
 giggle-g0re liked this · 3 years ago
giggle-g0re liked this · 3 years ago -
 fuzzyblizzardkitty liked this · 3 years ago
fuzzyblizzardkitty liked this · 3 years ago -
 anastasiaxlii liked this · 3 years ago
anastasiaxlii liked this · 3 years ago -
 catsandwildlife liked this · 3 years ago
catsandwildlife liked this · 3 years ago -
 puree-serendipity reblogged this · 3 years ago
puree-serendipity reblogged this · 3 years ago -
 puree-serendipity liked this · 3 years ago
puree-serendipity liked this · 3 years ago -
 invizdable reblogged this · 3 years ago
invizdable reblogged this · 3 years ago -
 invizdable liked this · 3 years ago
invizdable liked this · 3 years ago -
 feggaro reblogged this · 3 years ago
feggaro reblogged this · 3 years ago -
 vixiegore liked this · 3 years ago
vixiegore liked this · 3 years ago -
 hirae-eth liked this · 3 years ago
hirae-eth liked this · 3 years ago -
 me8usmenhh reblogged this · 3 years ago
me8usmenhh reblogged this · 3 years ago -
 me8usmenhh liked this · 3 years ago
me8usmenhh liked this · 3 years ago -
 astrangeghost liked this · 3 years ago
astrangeghost liked this · 3 years ago -
 tastelikecandyy reblogged this · 3 years ago
tastelikecandyy reblogged this · 3 years ago -
 vizinix reblogged this · 3 years ago
vizinix reblogged this · 3 years ago -
 vizinix liked this · 3 years ago
vizinix liked this · 3 years ago -
 thetropicalfairy reblogged this · 3 years ago
thetropicalfairy reblogged this · 3 years ago -
 thetropicalfairy liked this · 3 years ago
thetropicalfairy liked this · 3 years ago -
 cyanityinsanity101 reblogged this · 3 years ago
cyanityinsanity101 reblogged this · 3 years ago -
 cyanityinsanity101 liked this · 3 years ago
cyanityinsanity101 liked this · 3 years ago -
 huffy-1337 reblogged this · 3 years ago
huffy-1337 reblogged this · 3 years ago -
 nystazw liked this · 3 years ago
nystazw liked this · 3 years ago -
 foufou-ka liked this · 3 years ago
foufou-ka liked this · 3 years ago -
 julenjewel liked this · 3 years ago
julenjewel liked this · 3 years ago