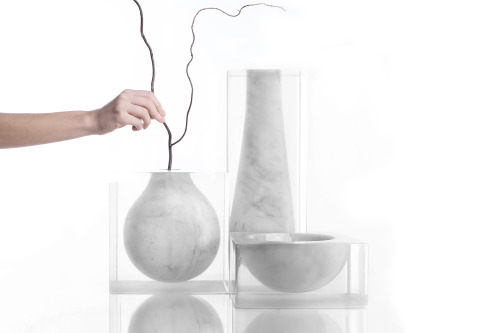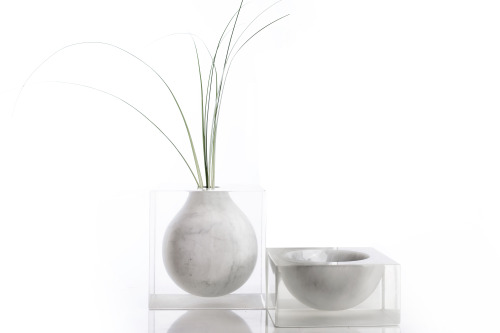Latest Posts by anactualkitty-blog - Page 4

Animal, chat @cutencats

Instrmnt’s flagship watch store in Glasgow »



London house extension with a “butterfly” roof and exposed wooden rafters »










Ruinas en Uso Diego Frías








Mega Evolution if they were on the Gameboy by Jonathanjo


Soft landing.




Moreno Ratti suspends marble volumes inside resin cubes »

(by Denn-Ice)








Don’t misclick.
image / twitter / facebook / patreon






maison lathuy ~ bureau vers plus de bien-être / v+ | photos 354 photographers






C.A.P.D. 5C. Anan City. Tokushima Prefecture. Japan. photos: Eiji Tomita

Avignon | France
You can cry, it’s not a problem. Look up. Under the light of the stars your eyes shine too. And up there, to them, your tears are distant sisters. Each drop is like them. Each one. Each time you cry, you cry a galaxy.
On a cry
g.l.a.pimenta
(via onpeopleblog)

Max Muench










Maiden Tower Marte.Marte Architekten
From the architect:
What could match the massive presence of Marte‘s concrete home, this raw, stony material, this self-contained unit? Oxidizing steel: just as raw, just as authentic in its expression and its properties. The interior impression remains the same – wood surfaces, warm colors, fine pores. The new exterior structure, on the other hand, is masculine, striving skywards, rising up from the surrounding landscape like the neighboring pear tree. That behind the massive exterior lies a building of lightweight materials may be inspired by the tale of the Trojan horse. A new space opens up between the two buildings, complemented by an in-ground pool – uncompromising, hard, less sensible, but therefore all the more magical, idiosyncratic, and sensuous.
Oxidizing steel on the walls and bottom, encased like in a suit of armor. The tower also appears this way with its steel ventilation flaps to the north and south and fixed glazing to the east. Rapunzel, Rapunzel…. Through the library, down a few steps into the separate kitchen, and then through the dining room, facing the pool, the little princesses can climb the newel stairs to their bedrooms. There, they are presented with a view, on the one hand, of their parents’ protective house and, on the other, the nearby scenic forest. The spatial perspective mirrors this interplay of freedom and guidance, becoming a symbol of their possibilities for development within the family.
Images and text via Marte.Marte Architekten


A turquoise staircase runs diagonally across the facade of this cube-shaped home in rural Quebec »









Sunken House David Adjaye
From the architect:
The form of this house combines certain attributes of its immediate neighbors. The De Beauvoir Estate is an area of semi-detached villas which have elegant proportions and shallow, hipped roofs. Unusually, for an area of this kind, a number of later workshop buildings have been added to the Victorian fabric and one of these is directly opposite the site. When seen from the street, the Sunken House appears to have the habitable volume of one of the two dwellings which make one of the semi-detached villas and, as such, represents the underlying unit of the Victorian development. But the flat roof matches that of the workshop building across the road and the language of the external openings (fixed glazing and solid doors and ventilation panels) has more to do with buildings of this type, rather than conventional houses.
Images and text via David Adjaye

Grand window fronts peaceful courtyard inside Abraham Cota Paredes’ V House »
Reblog if you think Donald Trump should be the first man on the Sun.




corner house ~ dsdha | photos hélène binet, christopher rudquist, dsdha









Emma Fineman









M Beano | Tumblr









Oil paintings by Karen Woods

Urban Contrast
Photo by Jochen Van Dijk.
